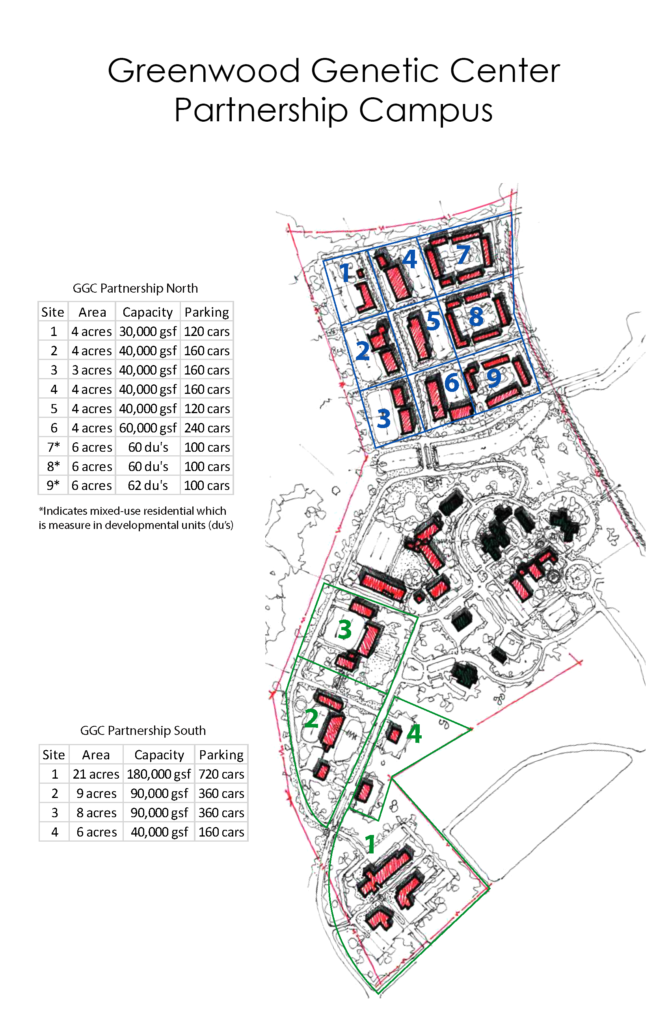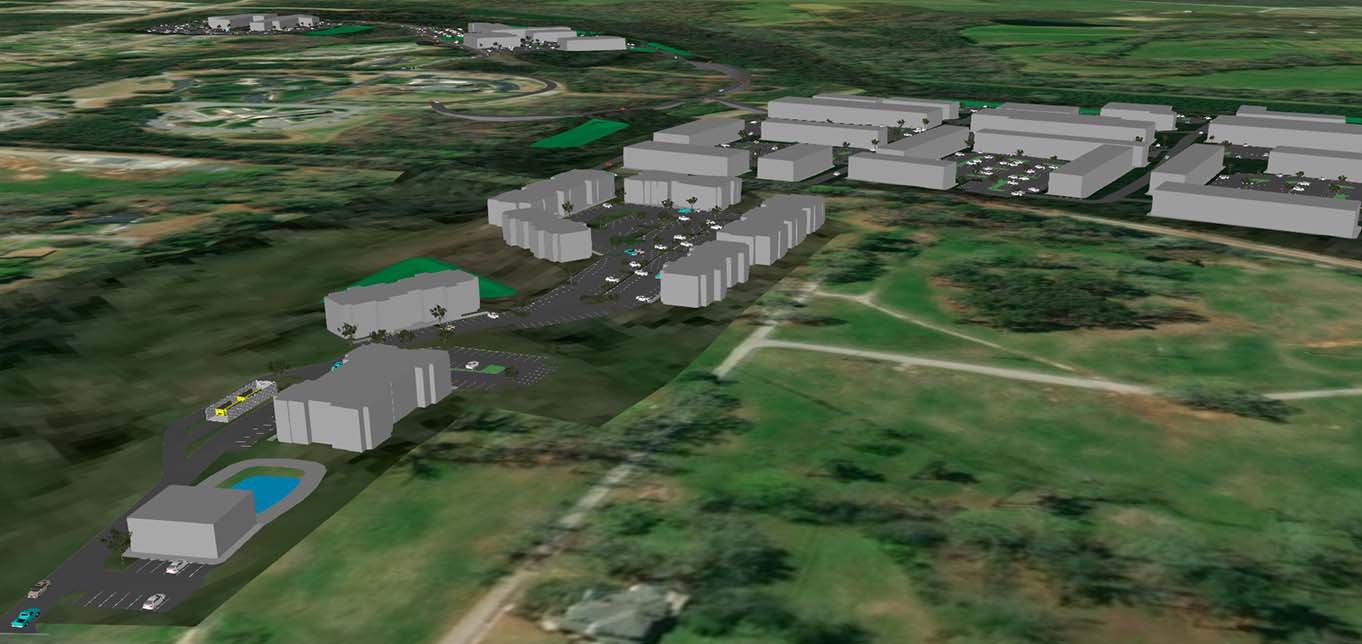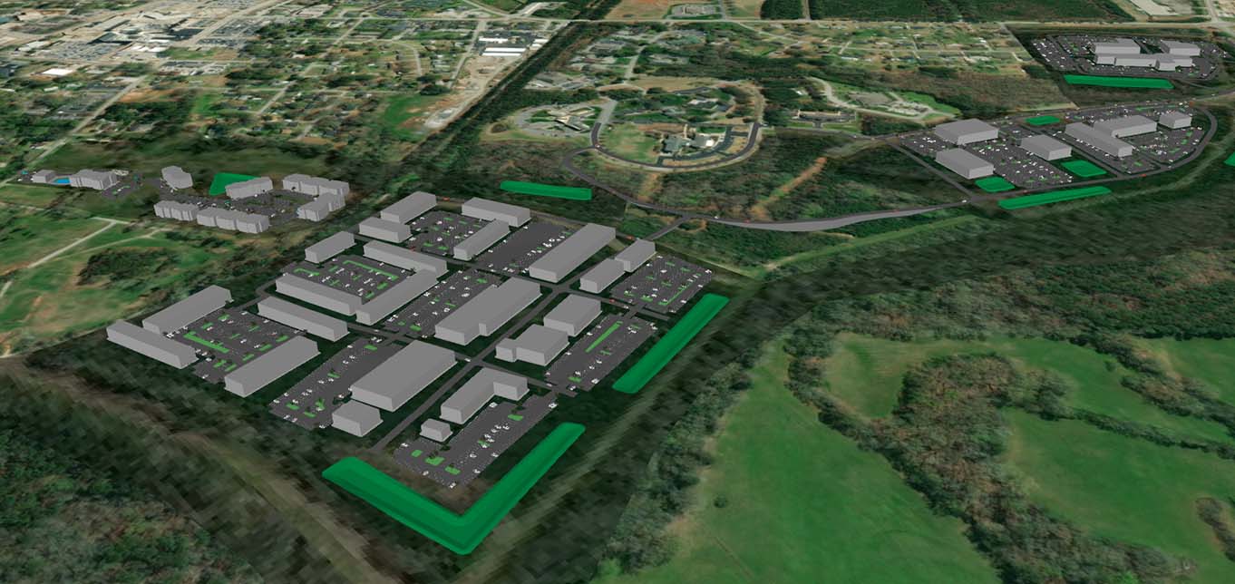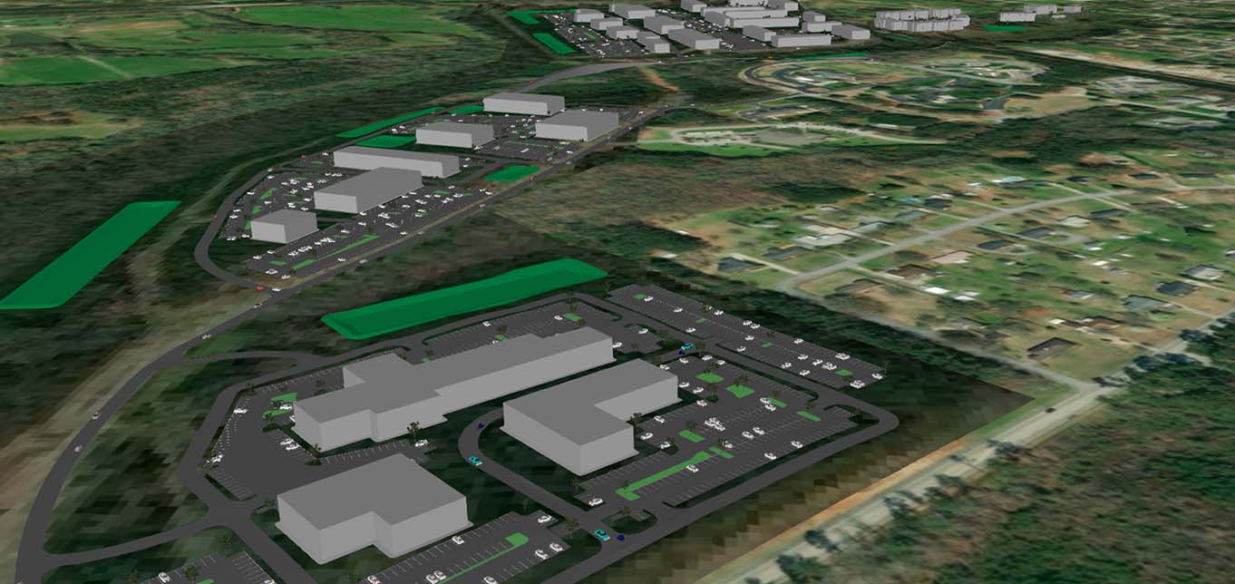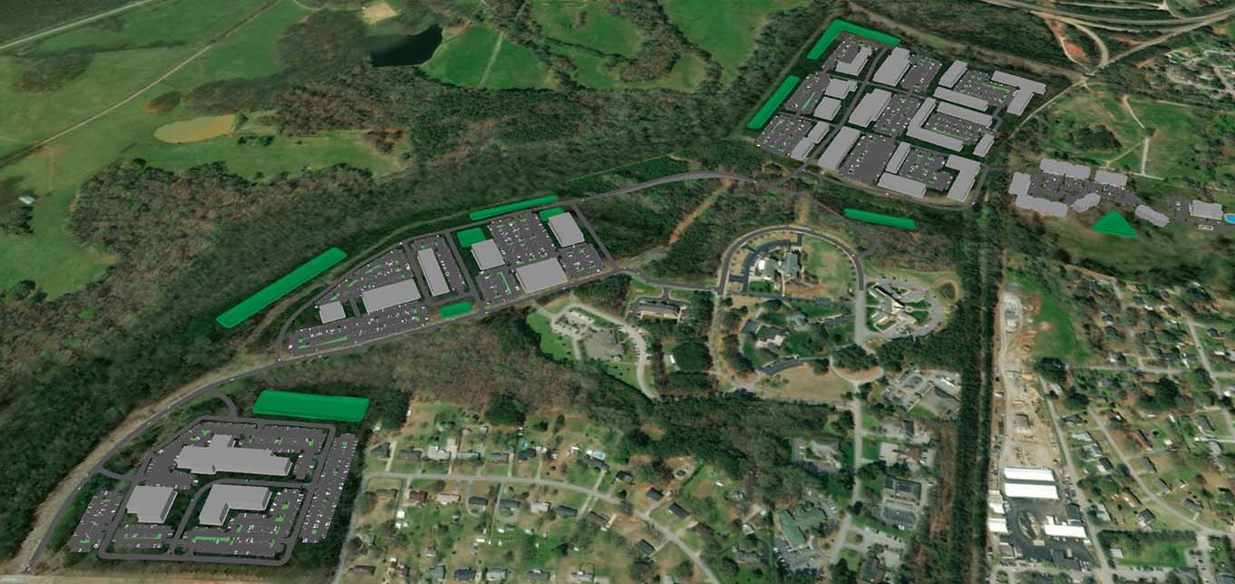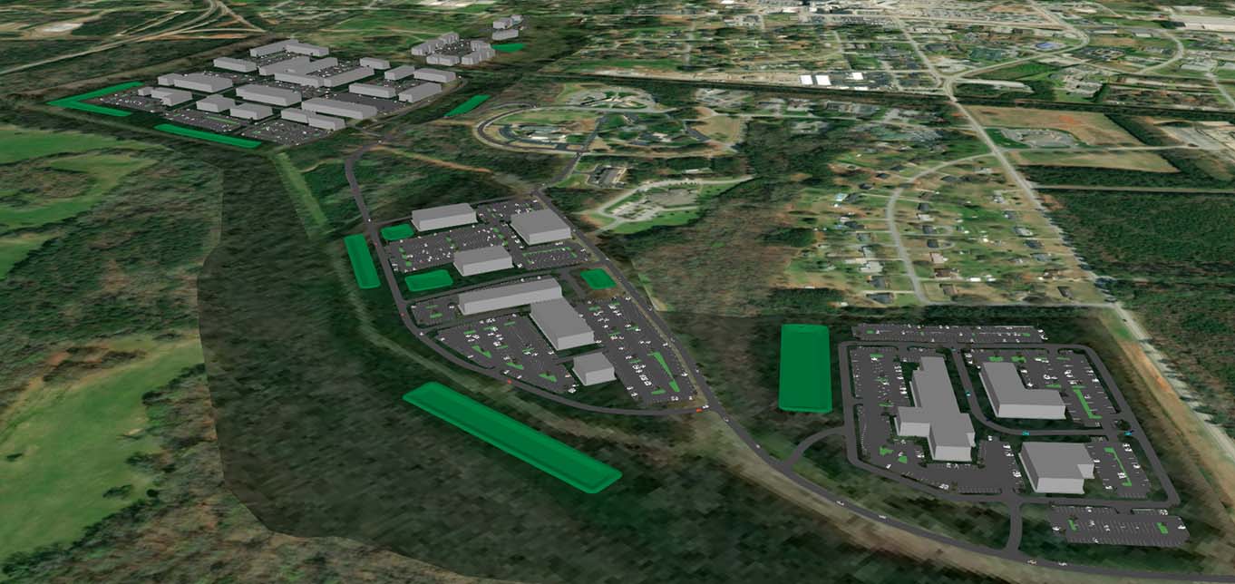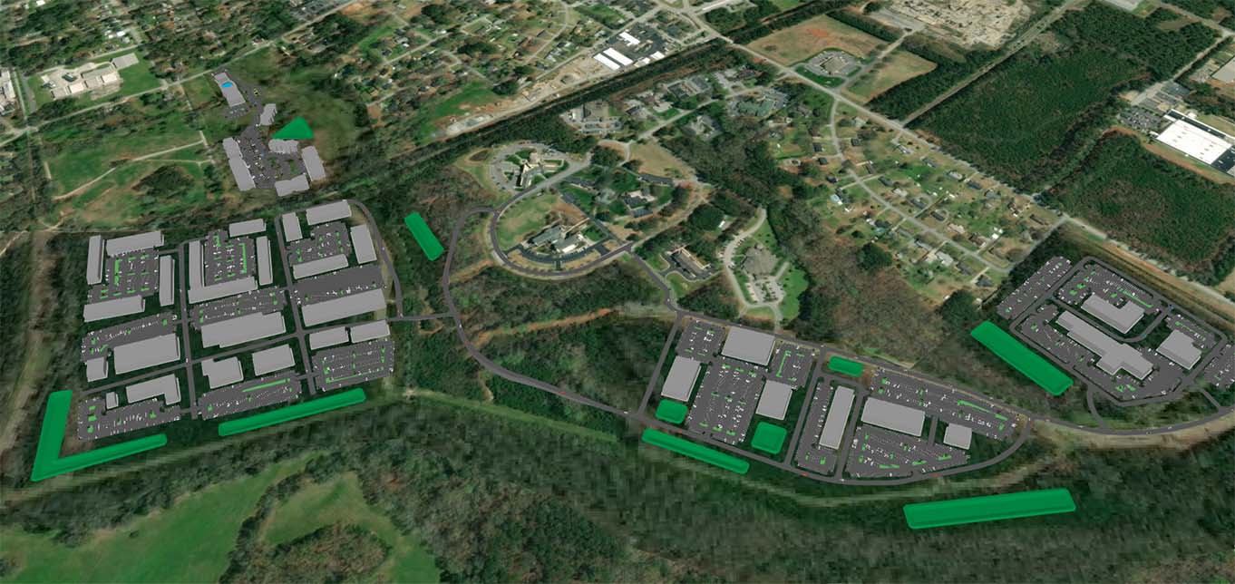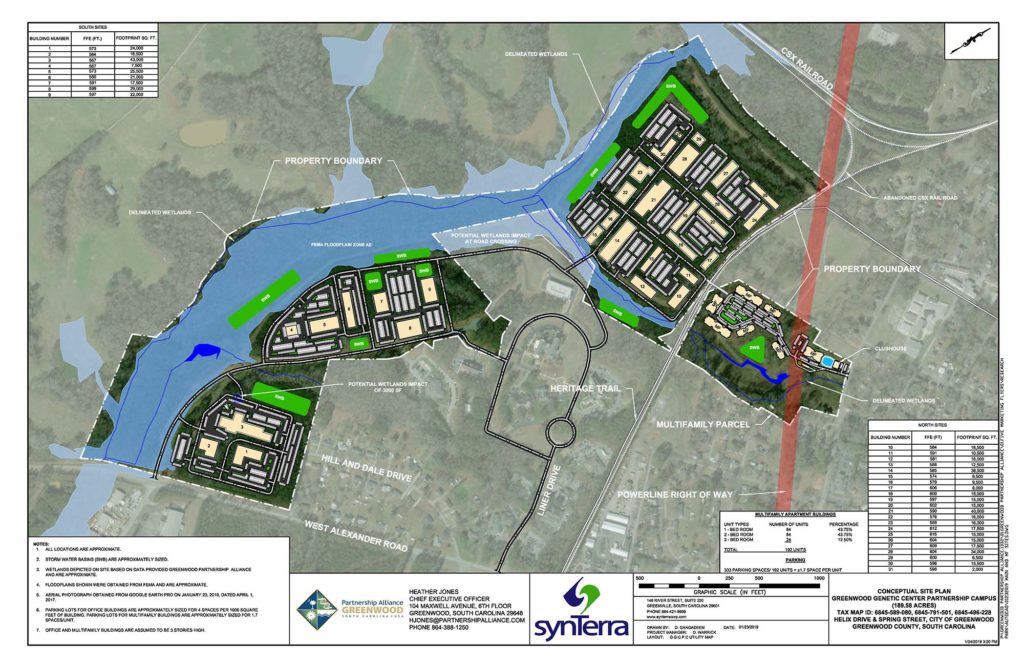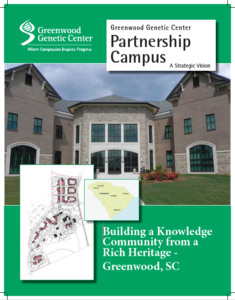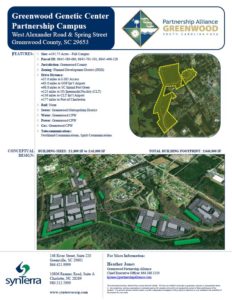GREENFIELD SITES
Conceptual Master Plan for the Property
The land provides a framework for transforming GGC’s consolidated properties into a dynamic, harmonious district that will serve as both a critical anchor of Greenwood’s Medical Innovation District and also a vital, connected hub within the broader Greenwood community.
The Conceptual Master Plan identifies the existing buildings (black) and those that are proposed (red).
Potential specialty uses are:
- Conference Center with supporting hotel
- Patient/family guest accommodations
- Extended-stay accommodations for visiting faculty
- Student housing solutions
- Market rate housing
- Daycare facility
- Sports/fitness facilities; bike and jogging path
- Multi-tenant lab building for other institutions and/or private sector tenants
- Shared research resources
- Incubator space
This Master Plan encompasses three distinct areas.
I – GGC Heritage Center
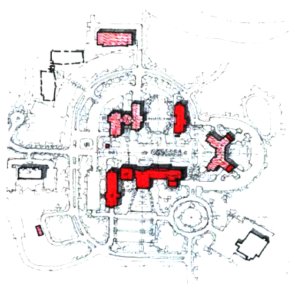
This existing core facility anchors the GGC Partnership Campus and the broader proposed Medical Innovation District surrounding it. Going forward, these facilities should continue to grow as a highly coherent precinct that maintains the existing GGC scale and character.
The GGC Heritage Center anchors a broader network of roads, pedestrian paths, and open spaces that connect with adjacent sites for Clemson University and future partners who will locate on the GGC Partnership Campus.
| Existing land | 50 Acres | Parking |
| Existing | 100,000 gsf | 210 cars |
| Proposed (red) | 90,000 gsf | 300 cars |
The new GGC Heritage Center plan offers several phasable growth options ranging from discrete small additions to larger free-standing wings, comparable in character to GGC’s existing buildings. This plan also extends the site’s current public space network with new landscaped courtyard quadrangles in the core campus.
II- GGC Partnership South
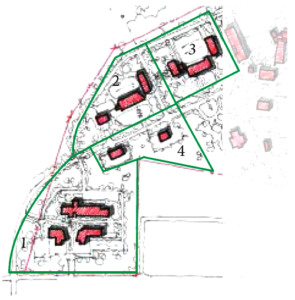
| Site | Area | Capacity | Parking |
| 1 | 21 acres | 180,000 gsf | 720 cars |
| 2 | 9 acres | 90,000gsf | 360 cars |
| 3 | 8 acres | 90,000 gsf | 360 cars |
| 4 | 6 acres | 40,000 gsf | 160 cars |
Future developments here will stress flexibility, but also tie into a coherent site circulation corridor that extends through the GGC Heritage Center into GGC Partnership North, and ultimately to Uptown Greenwood via the Carolina Connector.
II- GGC Partnership North
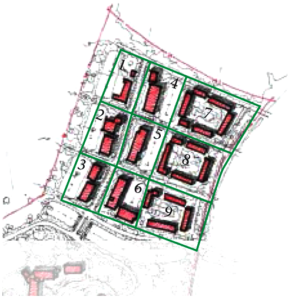
| Site | Area | Capacity | Parking |
| 1 | 4 acres | 30,000 gsf | 120 cars |
| 2 | 4 acres | 40,000 gsf | 160 cars |
| 3 | 3 acres | 40,000 gsf | 160 cars |
| 4 | 4 acres | 40,000 gsf | 160 cars |
| 5 | 4 acres | 40,000 gsf | 120 cars |
| 6 | 4 acres | 60,000 gsf | 240 cars |
| 7 | 6 acres | 60 du’s | 100 cars |
| 8 | 6 acres | 60 du’s | 100 cars |
| 9 | 6 acres | 62 du’s | 100 cars |
In particular, residential development may offer near-term growth opportunities. Many cities and towns in the Carolinas are embracing the multi-family and loft-style housing proposed here. Not only would such housing align with the needs of young GGC faculty, and other staff of the Medical Innovation District, but residential developers also have the ability to fund road and utility infrastructure, which does not yet exist at GGC Partnership North. Through this plan, GGC Partnership Campus would truly integrate with the Greenwood community – furthering its emergence as a Knowledge Community.

